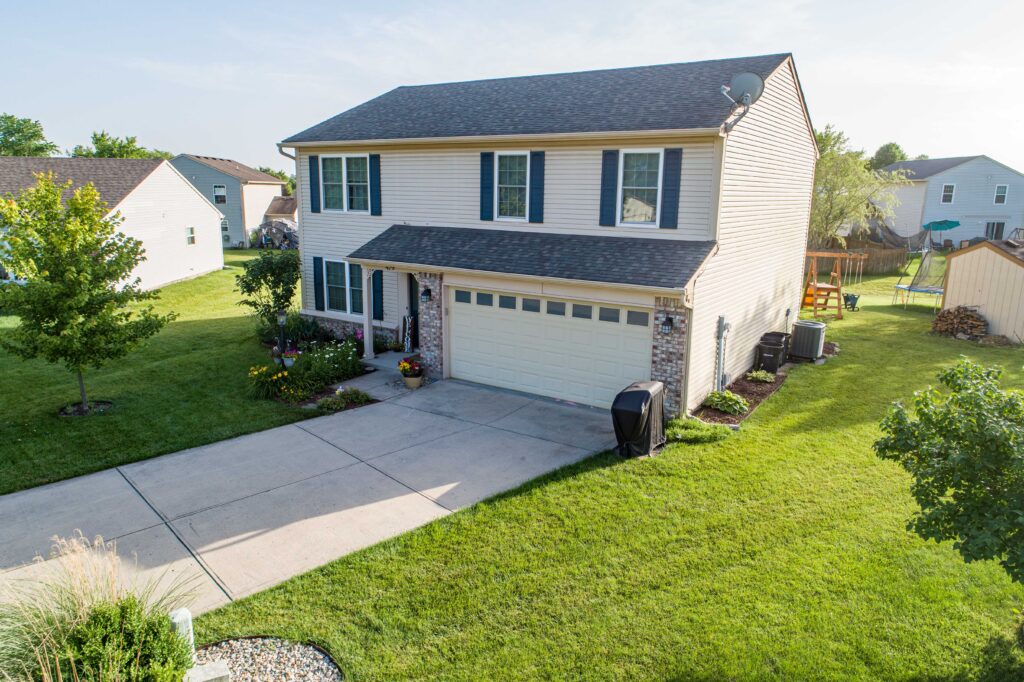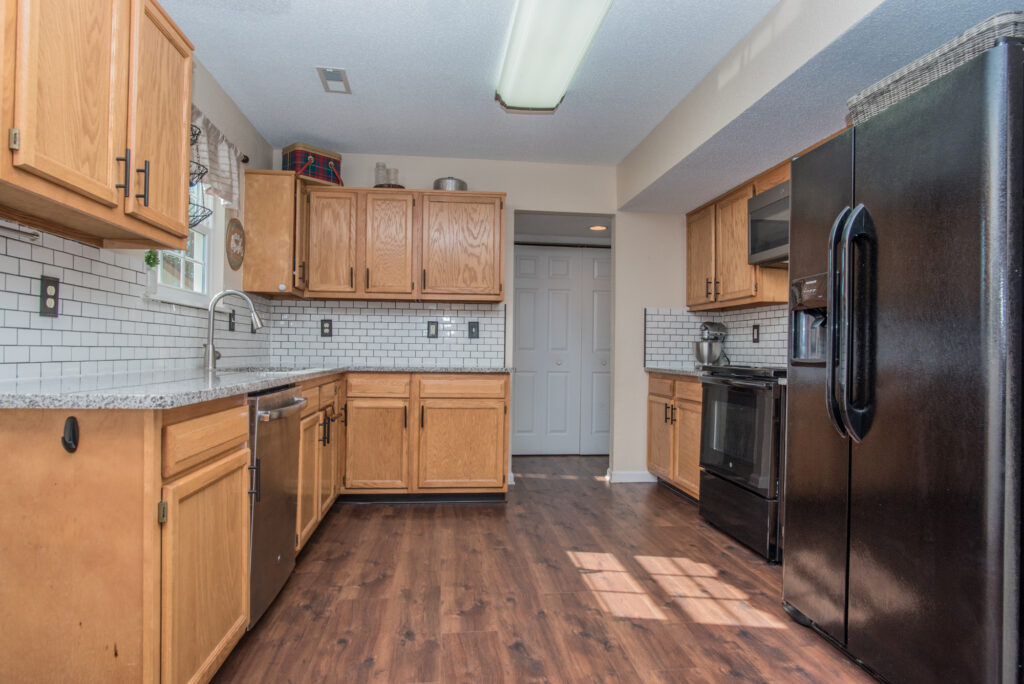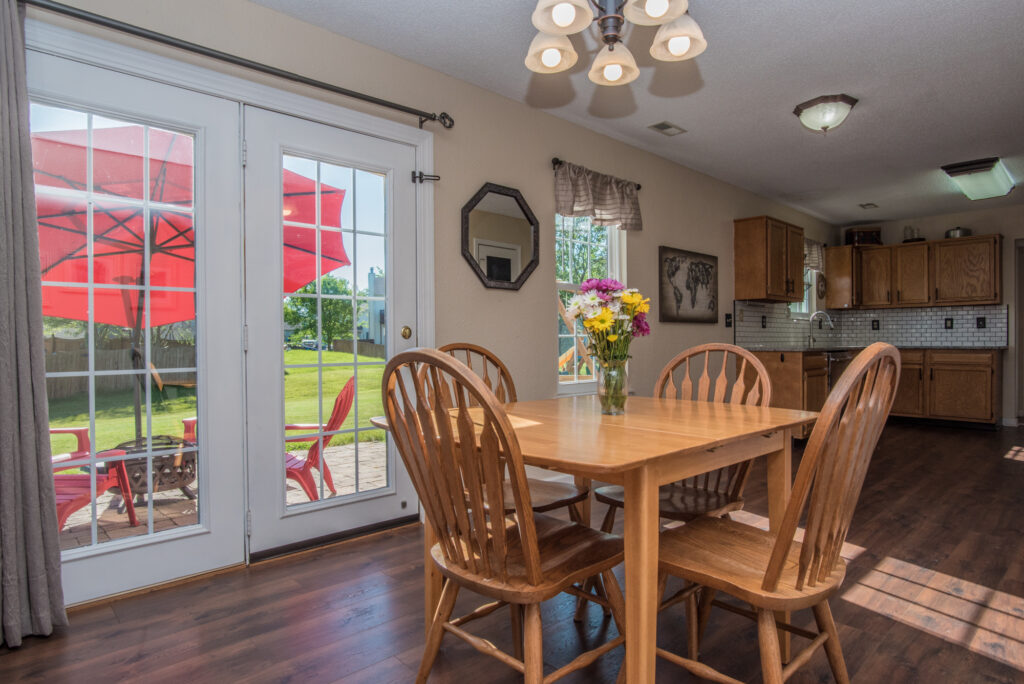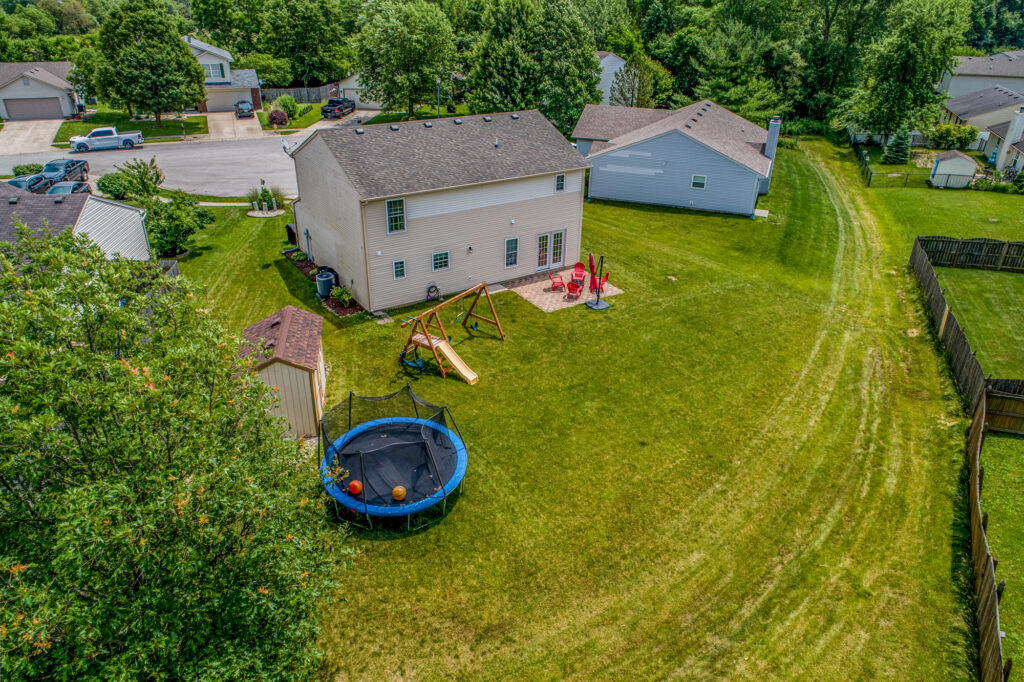Fabulous floor plan in this 2-story with tons of updates like a freshly painted exterior & updated shed. All new HVAC system (heat pump). Large cul-de-sac lot with new paver patio, mini barn and beautiful landscaping. Open floor plan offers 3 bedrooms, 2.5 baths, loft, great room & huge breakfast room that walks out to patio. Kitchen features granite counters with tile backsplash, all new flooring & all newer appliances . Water heater new in 2017. Garage with epoxy floors and shelves. Large owner’s suite with walk-in tiled shower. Upstairs laundry.
3D Virtual Tour https://my.matterport.com/show/?m=WfoYBU2jxDR
Exterior Drone Tour https://vimeopro.com/user8644924/479-lockerbie-lane-pitsboro-indiana



