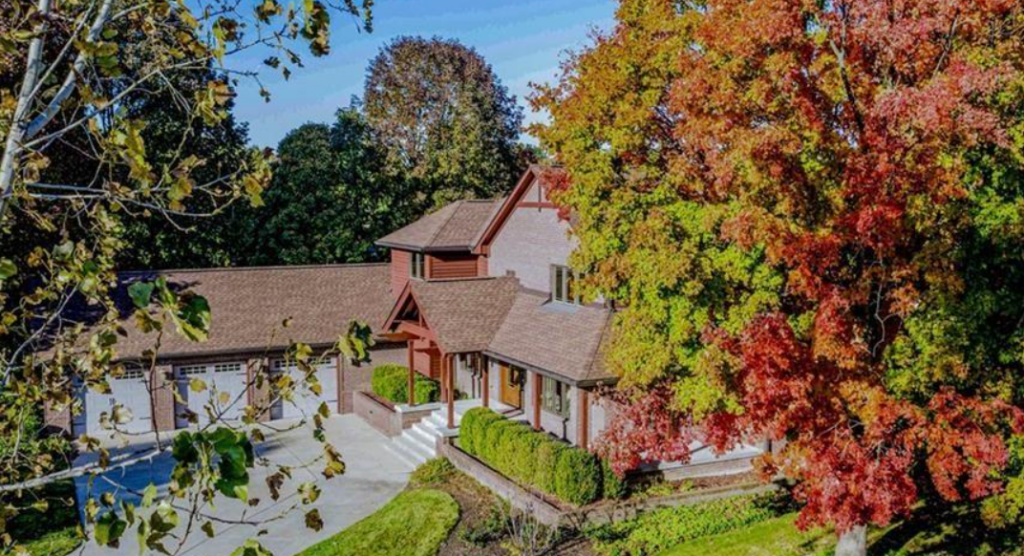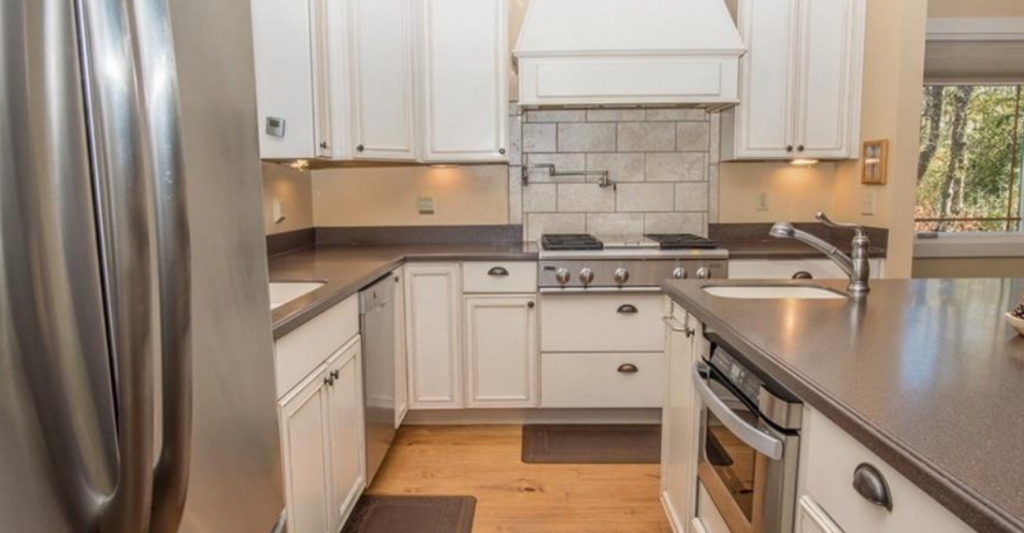This stunning home is located on a beautiful 0.58 lot at The Estates of Wynbrooke. You’ll love the mature tree-lines and lovely landscaping which surround two covered porches at 1845 Pine Meadow Drive in Indianapolis. One porch is a wrap-around, allowing plenty of space for outdoor activities.

The excellent floor plan showcases a 2-story great room which has casement/transom windows and a fireplace. At 4,630 square feet, this spacious home has four bedrooms as well as three and a half bathrooms. The main level owner’s suite includes a beautifully tiled Roman shower. There is an additional suite upstairs.

The large kitchen a beautiful island, dual sinks, pull-out shelves, tile backsplash, and reverse-osmosis system. You’ll adore the convenience of the Monogram Range Top and the butler’s pantry. Enjoy beautiful breakfast views from the bay window seat in the breakfast nook.
The finished basement features 9-foot ceilings and daylight windows. There are two new furnaces and a new water heater with circulation system. The four car garage includes two 200 amp panels. The property also includes a sprinkler system.
Learn more about this home and schedule a tour today.